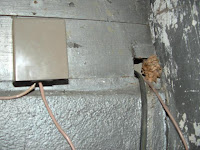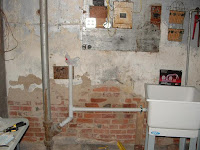
Remember
back in June, when I posted about the window wells leaking in the basement in the big house? Well, today we had some serious rain, and I put on a poncho and investigated; really, to understand your drainage, you need to see things
while it's raining.
Here's the window well on the south side of the east end of the basement, the worst leak. The rain is falling from the (gutterless) roof down about 25 feet to the ground. The eaves are very wide, but still, a big puddle has built up here and - since the yard is badly graded and humps up from the house in this area, the water has only one place to go: into the window well, which has obviously suffered from this problem for so long that erosion is visible on the inside wall.

On the north side of the east end, we have the porch, and this inexplicable well-like ventilation opening. It's not a window, but it's ten feet north of what used to be one - and as you see, the porch roof simply drains into it, and thence, into the basement. Here, for now, I can just get a window well cover. It'll look stupid on the north side of a porch, but until I get gutters up, what choice do I have?

Back on the south side, though, I can do something right now: grabbing my trusty shovel, I start digging, pouring rain and all. Like drainage inspection, drainage ditchdigging is also best done while the rain is still falling - the water will show you exactly how well your ditch is sloped. Once you've got a good ditch laid out, you can go back during dry weather, dig deeper, put in a pipe and gravel, and cover it back up.
(Yes, I've done this before. It's amazing how often one sees bad drainage situations. With mold allergies in the family, though, one is inspired to take the bull by the horns and act.)

Presto: no more puddle. Easy!

Returning from my ditchdigging, here's what I found on the south side of the west end of the house (the more recent part of the house,
sans basement). Now I know why the back rooms smell musty after a rain. Definitely a clear and pressing need for gutters. Here, unlike the 25-feet-up main part of the house, I will probably install my own gutters. For the tall part, I'm calling somebody who doesn't mind working with long ladders.
I should note: the house had gutters - box gutters. Unfortunately, it had fifty years of minimal "maintenance" by people who didn't know how box gutters are supposed to work, with the result that structurally, they're still there - but the new roofing is actually constructed over the gutters, because from the top, it was impossible to see them as gutters. They're topped with tin and tar, presumably because they were rotting.

Also, some are still rotting. But, just as junk tossed into the ocean becomes a habitat for marine life, so does junk tossed onto a house become a habitat. All part of that circle of life thing.
I informed the house's last remaining tenant that I would be evicting him as soon as I could get to it.

Never fear, though! The house does have about thirty feet of working gutter, above the sunrooms. Unfortunately, this is the downspout.
Sigh. So on drainage: Michael 1, The House about 20.
 The landline was turned on today (to the carriage house) and, of course, the wire needed a little work. And it turned out that:
The landline was turned on today (to the carriage house) and, of course, the wire needed a little work. And it turned out that:


























